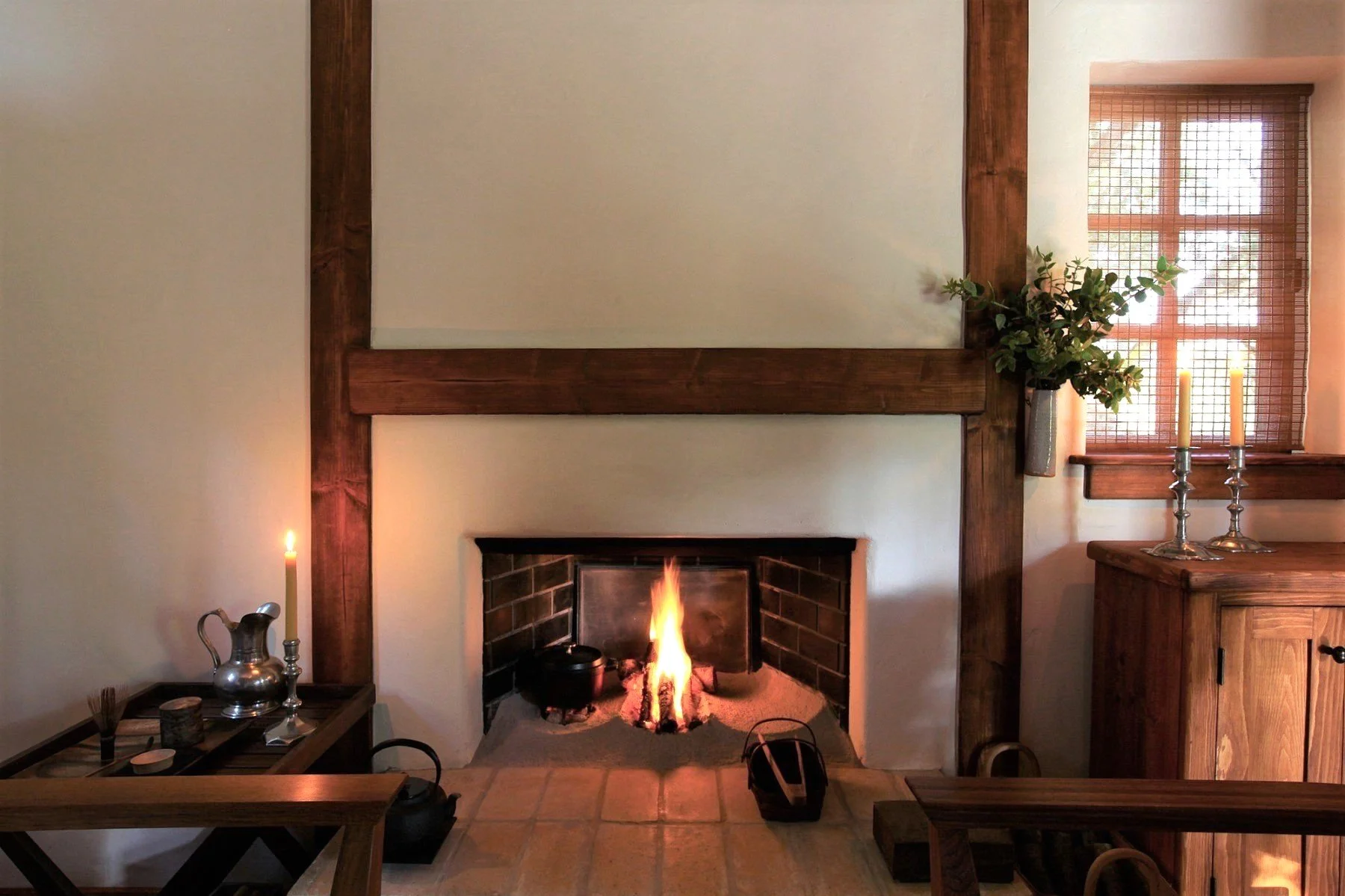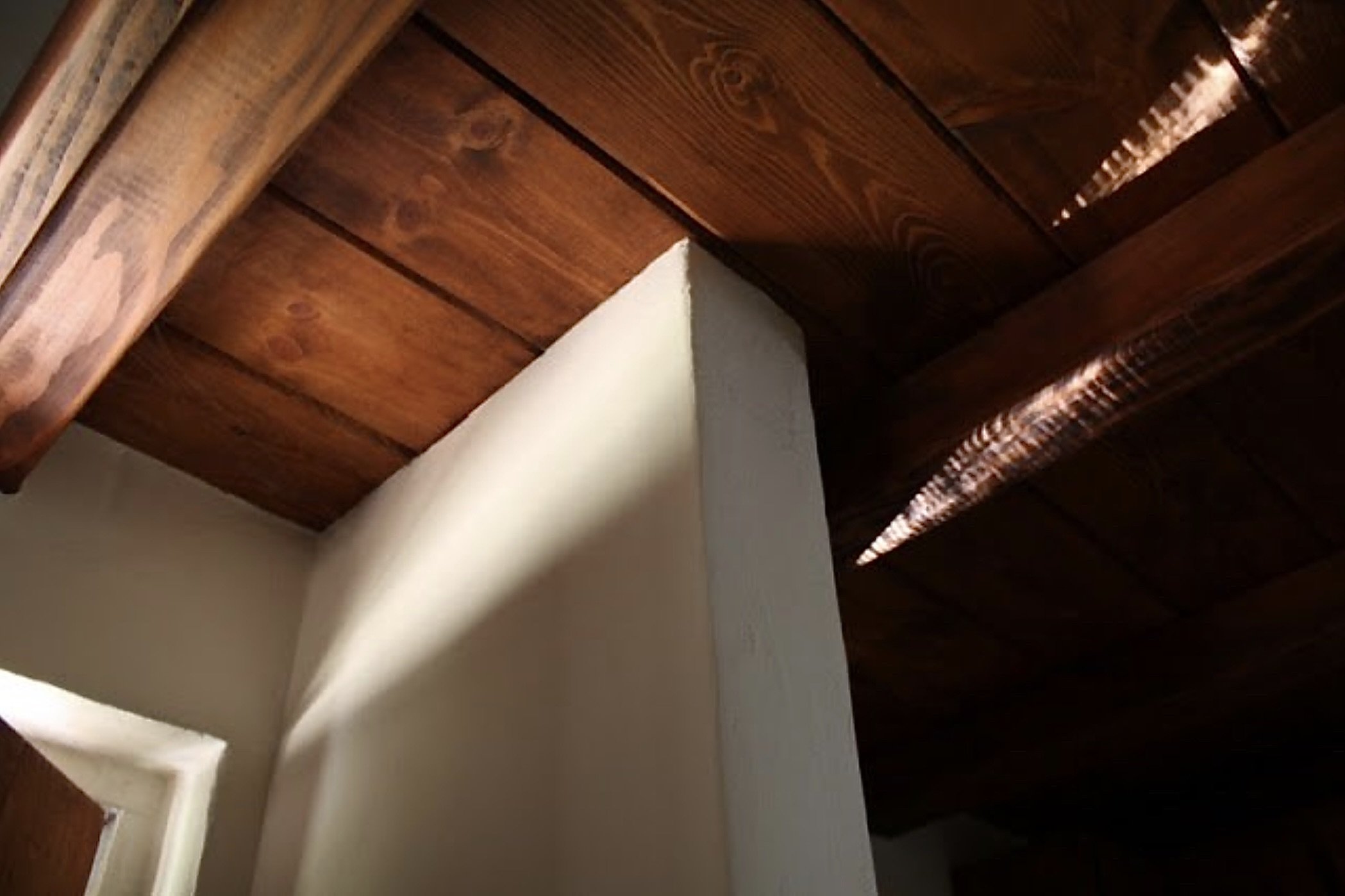Real fire, real wood, real plaster. The real things really do make a difference, at whatever sacrifice they must be had. It’s worth waiting and saving for if you can.
The building project required the better part of a year for two men working part time. A good deal of that time was spent in familiarizing ourselves with the traditional building language of the region. We would have built a rather different house in New Mexico or Massachusetts or Virginia. My husband always limits himself to the vernacular of a region so that, as he says, nature can have a hand in the building.
This kind of life has been made possible for us by living in partnerships of one kind or another over the years, often in guest houses. We have moved many times, and have never owned a home. My husband is a private confidant and friend to people in public positions. Men come to him for the special kind of conversation he makes possible. Innermost House was built for us on the land of such a partner and friend. Many local building ordinances allow for small guesthouses.
I have loved our small houses, and I love Innermost House most of all. There are many reasons for wanting to live in a tiny house. A simple life of high conversation is my reason. I could not live any other way.








