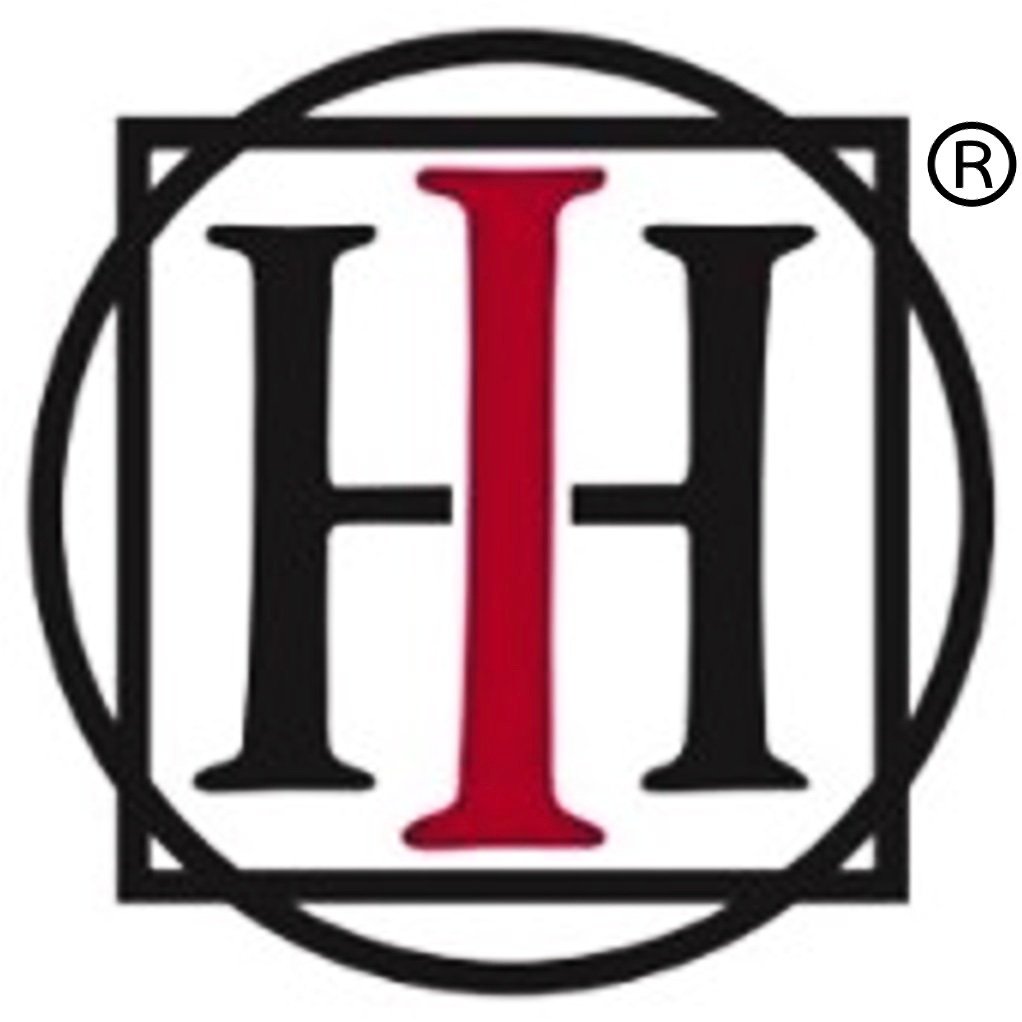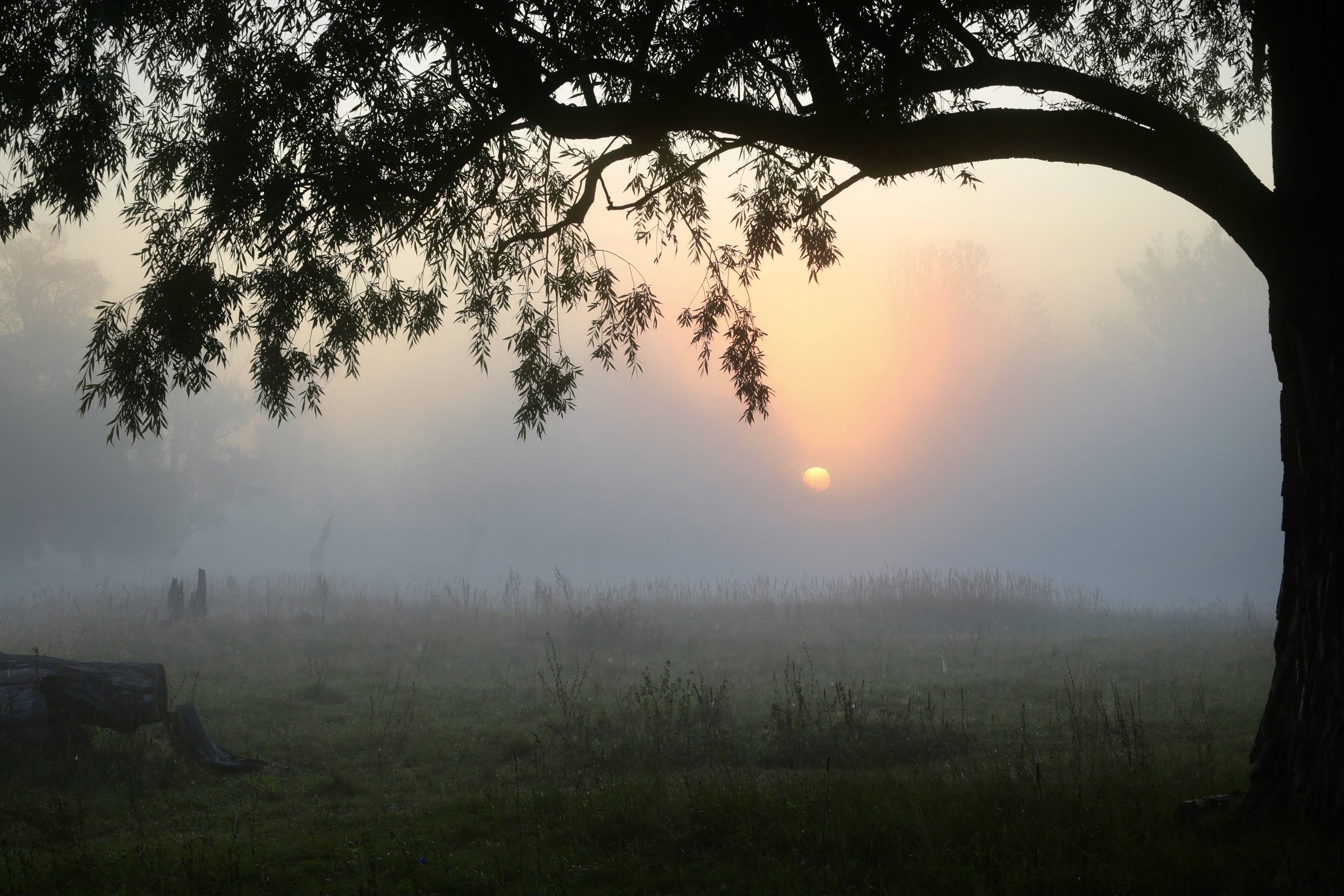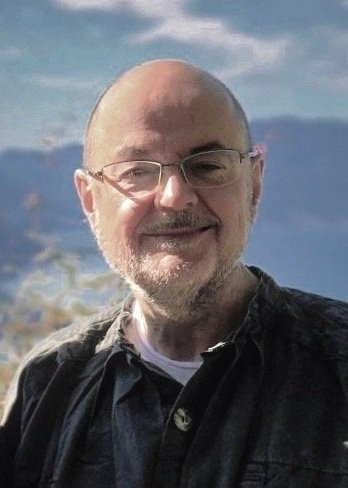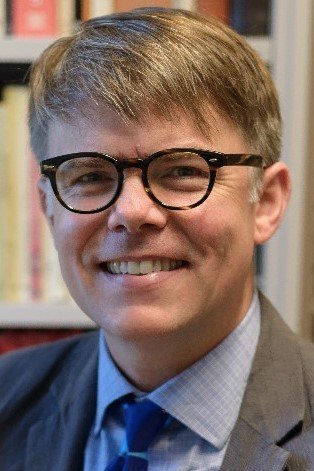My dear friends,
When you start with one hundred days, there is something fateful about going under fifty. You are no longer beginning. You are ending. Last week we had our first frost of the season. We now have forty-four days until the end of the year.
The sunny days and cool nights have nipped the trees here into such colors as I have never seen in these Tidewater latitudes. Our maples are often spectacular, most especially the sugar maple, which is here at the southern extremity of its range. But also our many beeches and sycamores and tulip trees have quickened to a feelingful golden amber. Most surprising this year have been the oaks, which normally hold tight to their russet leaves deep into our mild winters. This year, the oaks are inexplicably brilliant, ranging from deep red to bright orange to gold-streaked. It is as though the genius of the oak forest chose to put off his tattered coat and exalt for once in the achievement of old age—
Soul clap its hands and sing, and louder sing
For every tatter in its mortal dress,
Nor is there singing school but studying
Monuments of its own magnificence.
We are working each day now on securing the trees and millwork for our frame. It is a sensitive business, and we are running just narrowly in advance of necessity. Still, we are to a person pretty touchy about trees. We are trying this way and that to avoid the indignity of industrial intrusion into our precious forests, on however small a scale. Trees must be taken, of course, even for a 14-foot-square frame. I suppose the surrender of even a single tree is suffered as an occasion for general mourning by we who live so largely estranged from the harmonies of life and death. "Old age hath yet his honour and his toil." We have our frame to build and our work to accomplish. But oh it is hard to take an old tree.
Today I attach the President's Report from our autumn board meeting, introducing the change on our website from a mission of "A Deeper Home" to "Build Your Own World." And I pause to remember a dear friend.
Yours always,
Michael
The Innermost House Foundation is an entirely volunteer organization
dedicated to renewing transcendental values for our age.
IMAGES
Den Belitsky: Autumn Forest Ancient Tree, Adobe 125285680
QUOTATIONS
”Soul clap its hands and sing. . . “ William Butler Yeats, “Sailing to Byzantium" 1928


















