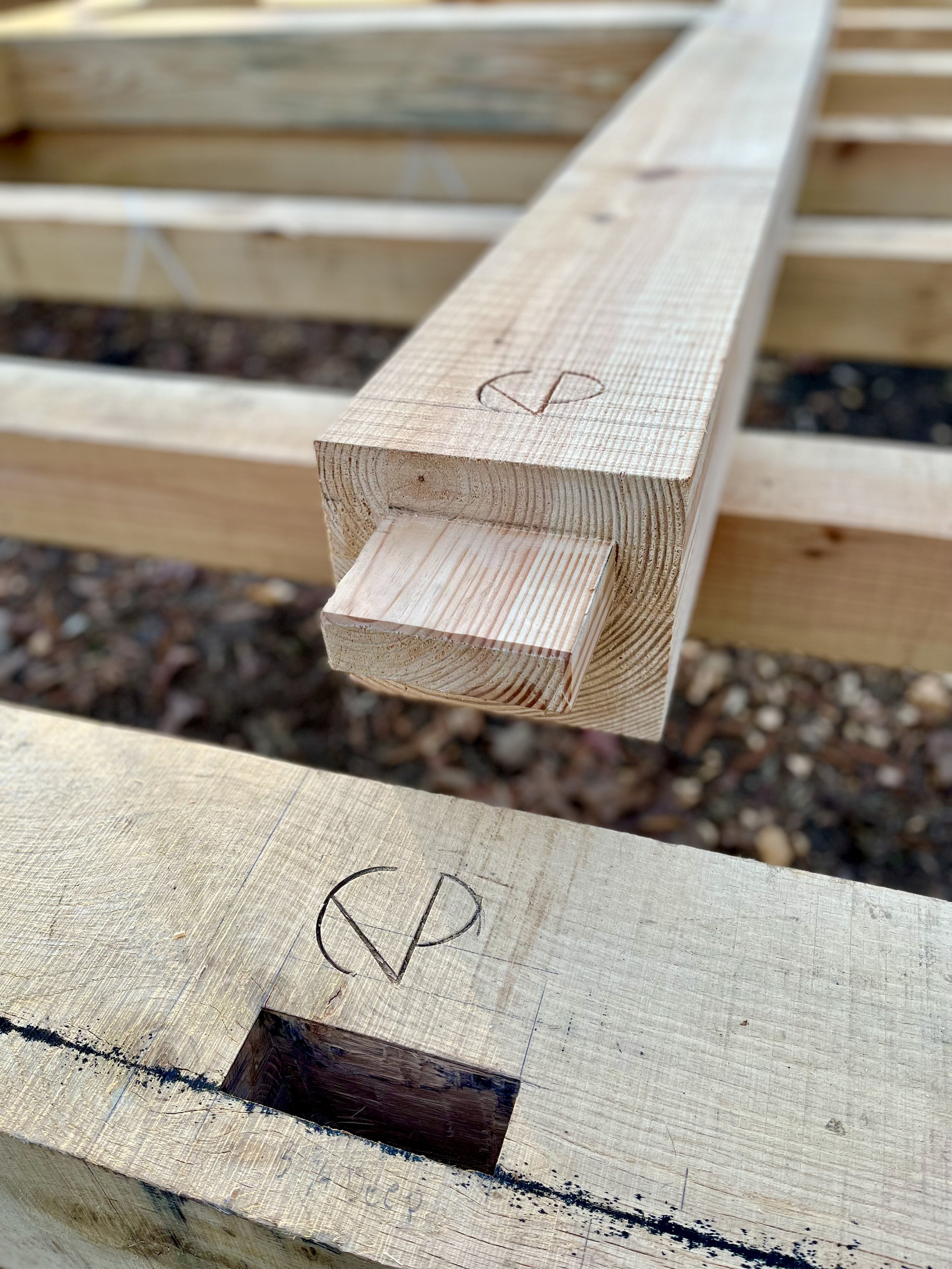Southern yellow pine log squared for cutting on the mill at RST Timber Works in Gloucester, Virginia
I have great faith in a seed. Convince me that you have a seed there,
and I am prepared to expect wonders.
Henry David Thoreau, “The Dispersion of Seeds”
Good evening dear friends,
I continue to count the days till the end of the year, but have come to mark the time that matters by Ryan Penner's deliveries of timber and Matt Sanbury's mortises and tenons. And by Jeff Klee's latest designs.
The original of the Innermost House archetype in California was a thoroughgoing exercise in solitude and self-reliance, suitable to the wild conclusion of humankind's long westward migration at Land's End and the Pacific Ocean. The Virginia House Project is an exercise of a different kind. It is an experiment that seeks to explore the solitary individual's relation to the community, and the community's role in the support of solitude. It is a society of self-relying solitudes we seek to form.
The Virginia House we are building was among the first distinctly American house forms to emerge from English precedent on this continent. It is classified as "impermanent architecture," for it was an evolved adaptation to circumstances of radical instability and change. The early Virginians valued independence above all else, so that they hardly developed villages or cities as did colonists further north or south. It was not quite a log-cabin, frontier-type independence they sought, however. That would come later and elsewhere. It was more an independence of remotely-related communities of self-supporting family units they valued, where the individual was of supreme value, but the "individual" itself was a kind of community.
This is a strange idea to us today. We mostly think of the individual as the opposite of the community, and the California House certainly appears to represent something like an extreme of such individualism. But there is a different and earlier form of individualism, one equally associated with early America. In that form, the community came together from time to time to provide the individual with the material means of independence, while independence and not community remained the objective. The communal barn raising is the familiar example, but the principle was often applied more widely. Benjamin Franklin's famous Junto Club comes to mind.
What made the Virginia House of the 17th and early 18th century different from the western cabin of the middle 19th century was its relative sophistication. It was still a "first house," a seed from which larger houses would one day grow. It was still commonly a "single-cell" structure, a one-room house we today would call a "tiny house" of 300 square feet or less. It was still centered upon the all-important cooking fire. In plan, in broad outline, in overall size, in windows and doors, in ground floor and sleeping loft, it would be difficult to distinguish between the California cabin and the Virginia House.
But Diana and I might have built the whole house in California with our own unskilled hands, and we mostly did. The immediate community neither aided in its making, nor knew of its existence. It was unpermitted, unvisited, unknown. No architect nor designer nor team of carpenters had any hand in it. It was meant to be that way, and we would gladly have surrendered almost any convenience to keep it so.
The historical Virginia House, on the other hand, was from its earliest days usually built by one with at least some skill in carpentry, sometimes by a professional crew, and was in late examples often quite refined in its treatment of exposed structure. It was distinctly American, but of an earlier America, where common people still had something much more like an English expectation of life. It was more two houses in one, half English Enlightenment house, half American Wilderness house. Or perhaps it would be more accurate, if a little theological, to say it was an all-English and an all-American house at once.
I have learned a great deal from Jeff Klee this past week, and this past month, and these last Ninety Days. Jeff has devoted hundreds of patient hours to this house since we set to work in earnest. There have been hundreds of questions to answer, large and small and everything in between, and not one of them simple. This house is not only all-English and all-American, it is all-North and all-South, all-East and all-West, all-ancient and all-modern, all-letter of the law and all-spirit of the laws. Jeff has guided us through all that strange territory--as strange to him as to the rest of us--somehow allowing me to see what I needed to see to take each new step.
We now have Jeff's full set of construction drawings. I look back and can hardly say how we arrived here. The house is exactly what I had in mind, and nothing like anything I imagined. It is two houses and twenty houses in one. It is the one house we needed to take our next steps forward toward the perennial wisdom of hand craft we seek.
I attach one page of beautiful elevations from plans completed just this evening. It now appears all so incredibly simple. Next week I'll say a little more about what an archetype is and what these elevations mean. For tonight, I wish you all a very happy holiday season,
With pleasure,
Michael
The Innermost House Foundation remains an entirely volunteer organization,
dedicated to renewing transcendental values for our age.
IMAGES
M. Lorence: RST Timber Works, Squared Pine Log
M. Lorence: Chimney Post Mortise and Tenon
Jeffrey Klee: Rochester House
Jeffrey Klee: Virginia House Plans 2021:
QUOTATIONS
”I have great faith in a seed. . .” Henry David Thoreau, “The Dispersion of Seeds”




